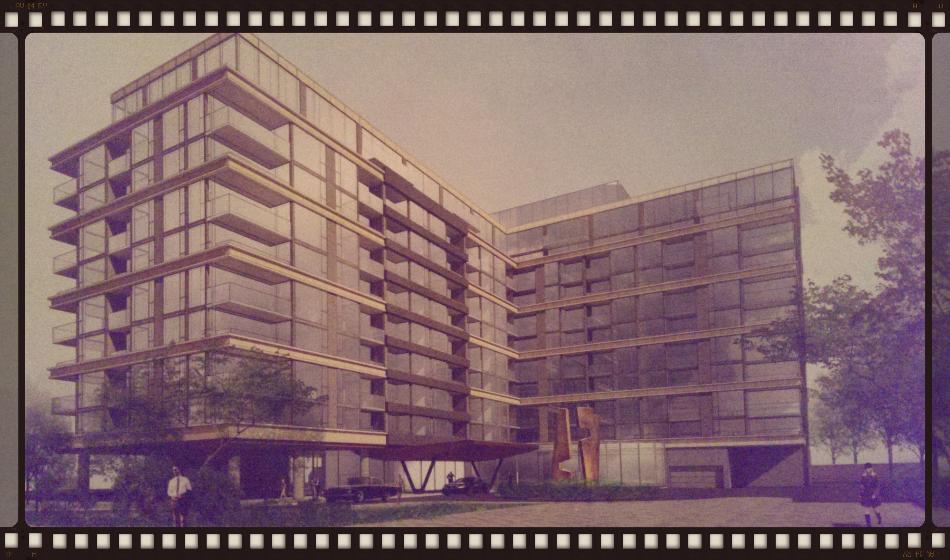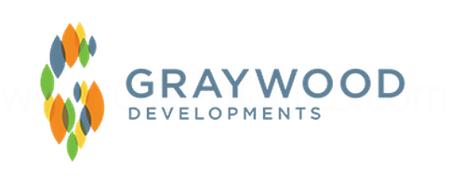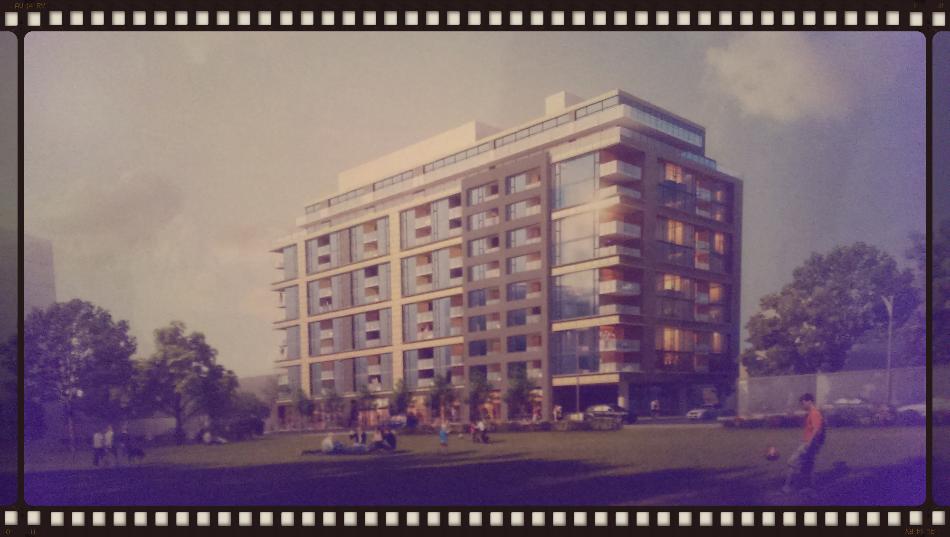
250 LAWRENCE AVENUE WEST CONDOS BY GRAYWOOD DEVELOPMENTS IN PRE-CONSTRUCTION
250 Lawrence Avenue West is a new condominium development currently in pre-construction located on the north side of Lawrence Avenue West just east of Avenue Road and west of Yonge Street in Toronto, Ontario by Graywood Developments. It is an eleven storey residential building designed by Quadrangle Architects Limited containing 259 dwelling units and 5 low-rise units.
250 Lawrence Ave W Condos application proposal was recently submitted to the City of Toronto. This residential proposed development will consists of an 11 storey (40.2 metres) building with a total of 259 proposed units fronting on to Lawrence Avenue West. Both the Lawrence Park Medical Centre (a 3 storey medical office building) and the triplex at 219 Glengarry Avenue are proposed to be demolished. In addition, a pair of 3 storey semi-detached dwellings (9.79 metres in height) containing two units with a flat roof design on the south side of Glengarry Avenue and three 3 storey townhouse dwellings (9.79 metres in height) containing three units with a flat roof design are also proposed fronting on the west end of Glengarry Avenue. Total residential gross floor area of this development is 21,305 square metres.
250 Lawrence Avenue West Condos will have a contemporary glass design with balconies and terraces. This condominium will have an average unit size of about 764 square feet. Of the total 264 dwelling units for the 250 Lawrence Ave W proposal, 44 will be one-bedroom units, 90 will be one-bedroom plus den units, 72 will be two-bedroom units, 53 will be two-bedroom units plus den and 5 will be three-bedroom units.
There will be three levels of underground parking proposed fronting on Lawrence Avenue West with 225 vehicular parking spaces proposed as well as 194 bicycle parking spaces proposed. Parking spaces for the low-rise units will be provided at the rear basement level of each unit. with pedestrian entrances to the semi-detached and townhouse units provided from Glengarry Avenue. Garbage will be stored at the rear of these units.
"Indoor and outdoor amenity areas are being provided on both the ground floor and roof top. There is 518 square metres of indoor amenity spaces proposed within a 339 square metre amenity room on the roof top. In addition, there is a total of 518 square metres of outdoor amenity space proposed on the outdoor rooftop terrace area. Balconies and terraces are also being proposed for each unit."
The 250 Lawrence Avenue West Condominiums is located in a very affluent neighbourhood in Toronto minutes to Yorkdale Shopping Centre, Lawrence Square Shopping Centre, Lawrence Station, Yonge St and RioCan Yonge Eglinton Centre. Graywood Developments is a real estate developer that specializes in "properties of exceptional quality".
Register with us today for more information on 250 Lawrence Avenue West by Graywood Developments!
Register today for more information!






